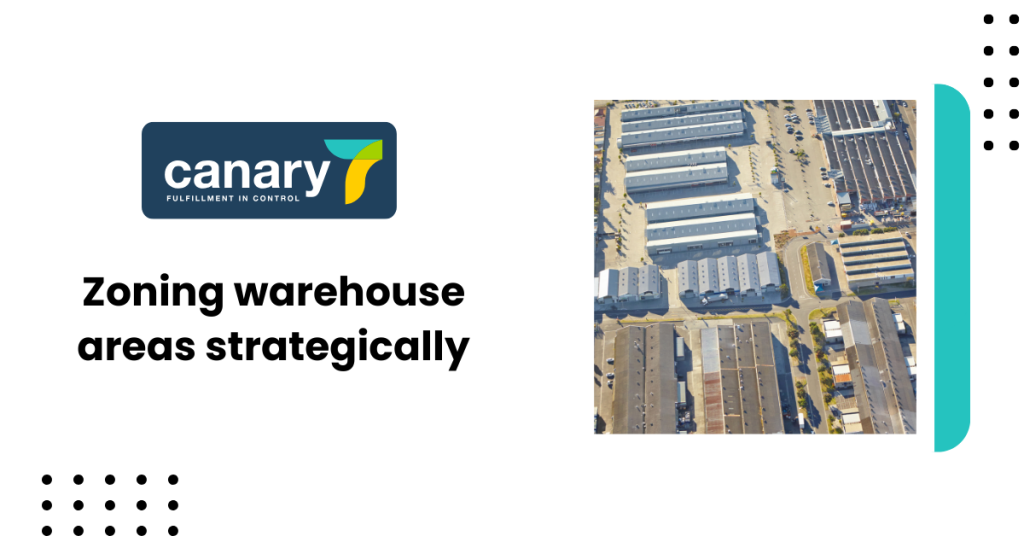- Home
- Solutions
- Industries
- Integrations
- Acumatica
- Intact IQ
- SAP B1
- Unleashed ERP
- Bright Pearl
- + Many More
Channel Integrations
- Shopify
- Amazon
- WooCommerce
- eBay
- + Many More
Carrier Integrations
- DPD
- Royal Mail
- DHL
- UPS
- + Many More
- Resources
- Pricing
- Request Demo
- Home
- Solutions
- Industries
- Integrations
- Acumatica
- Intact IQ
- SAP B1
- Unleashed ERP
- Bright Pearl
- + Many More
Channel Integrations
- Shopify
- Amazon
- WooCommerce
- eBay
- + Many More
Carrier Integrations
- DPD
- Royal Mail
- DHL
- UPS
- + Many More
- Resources
- Pricing
- Request Demo



